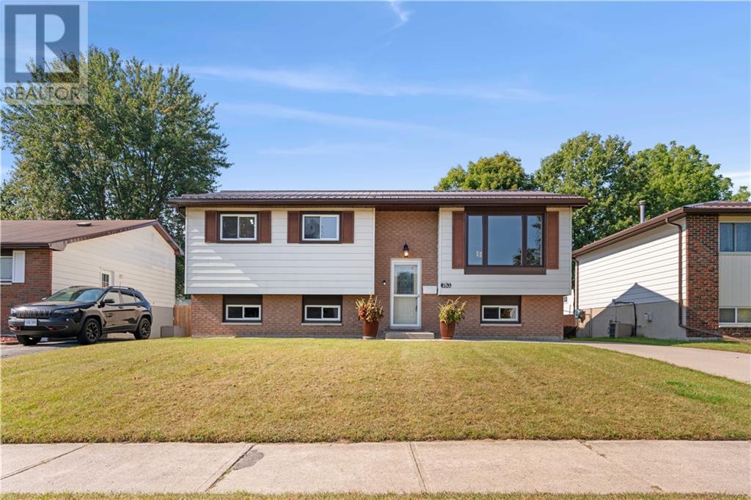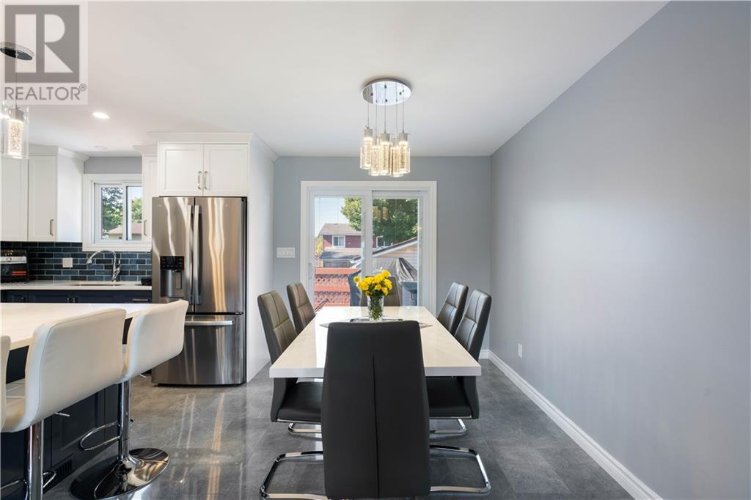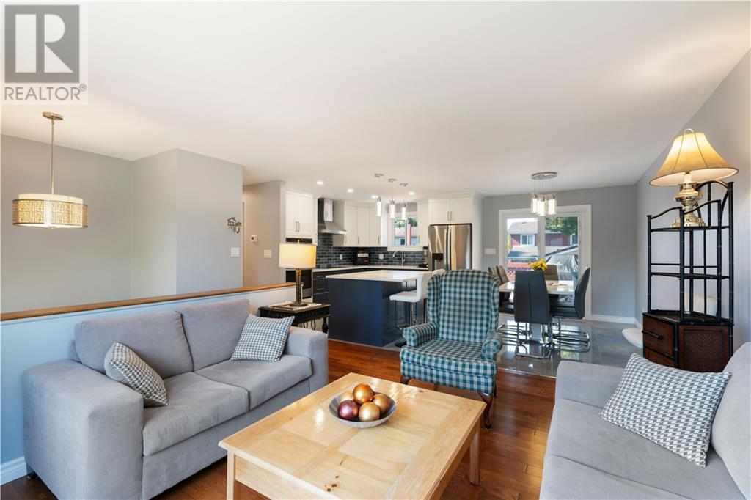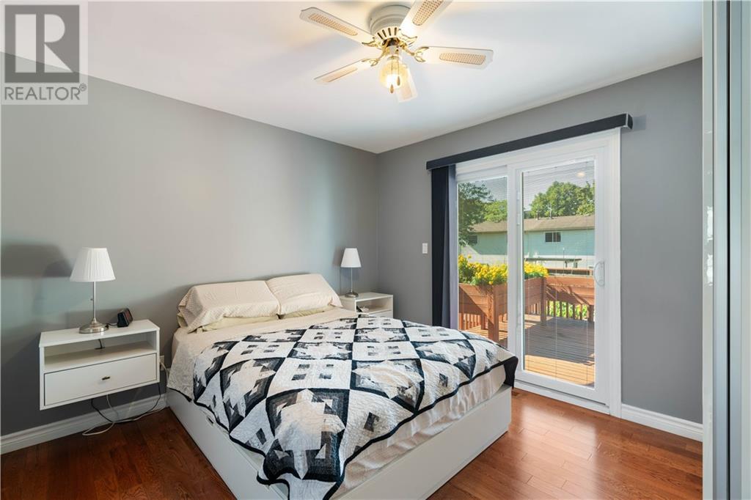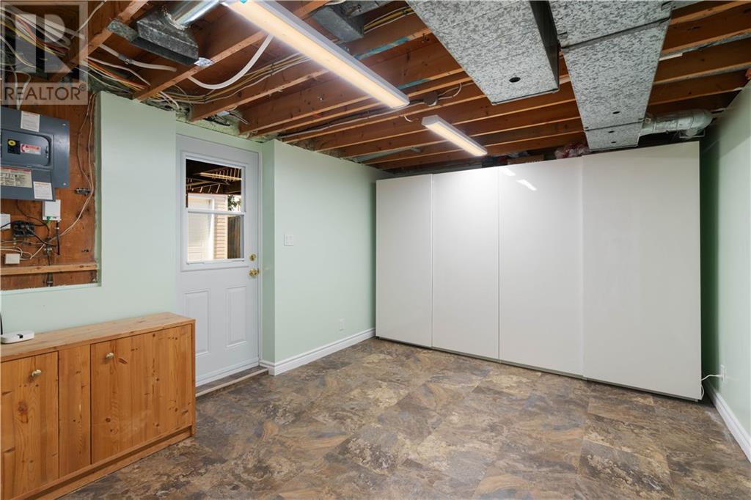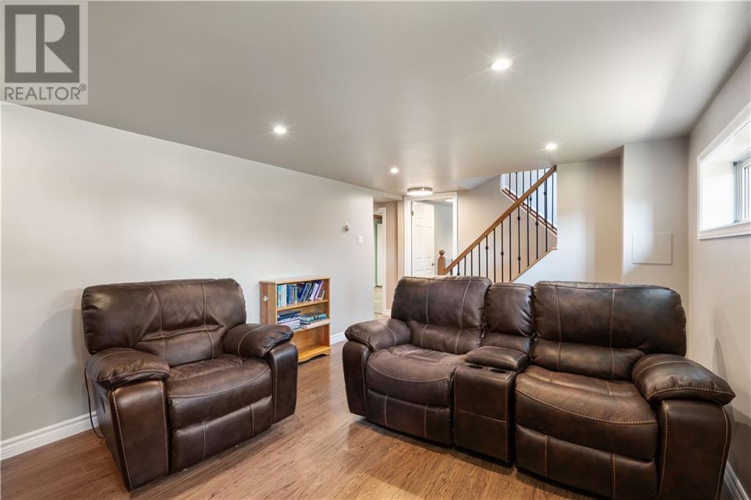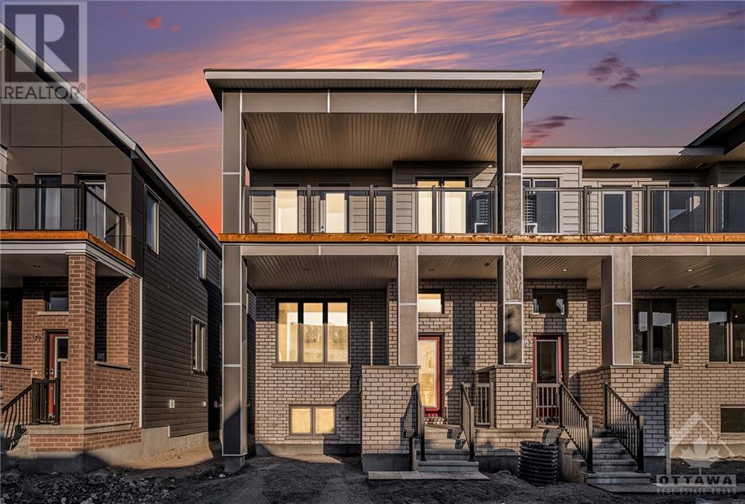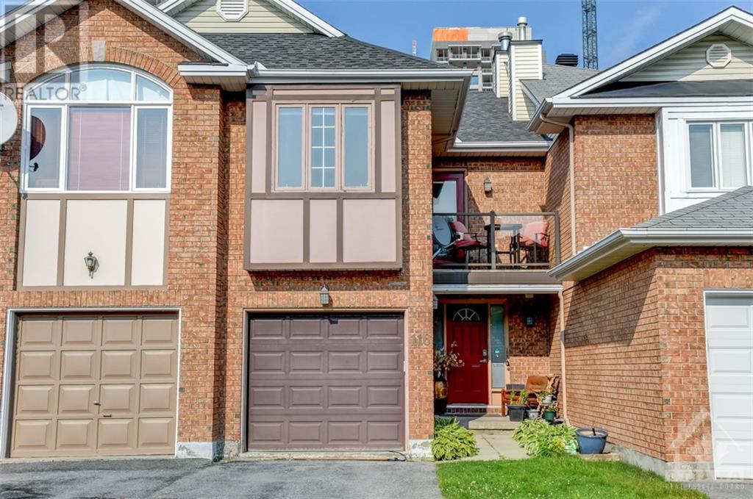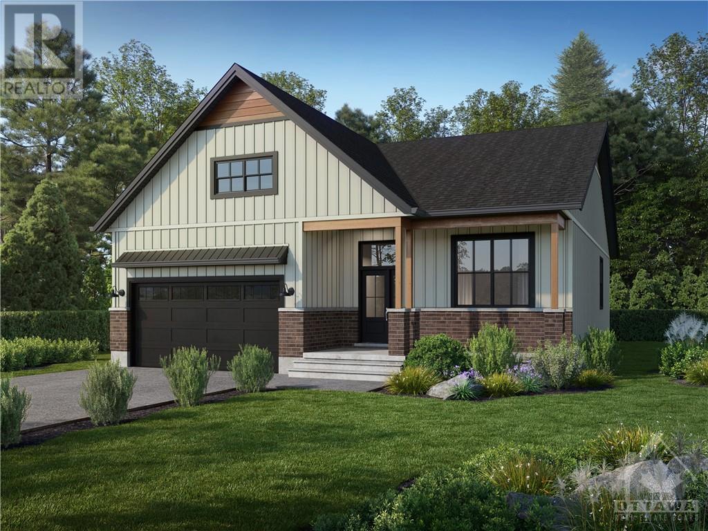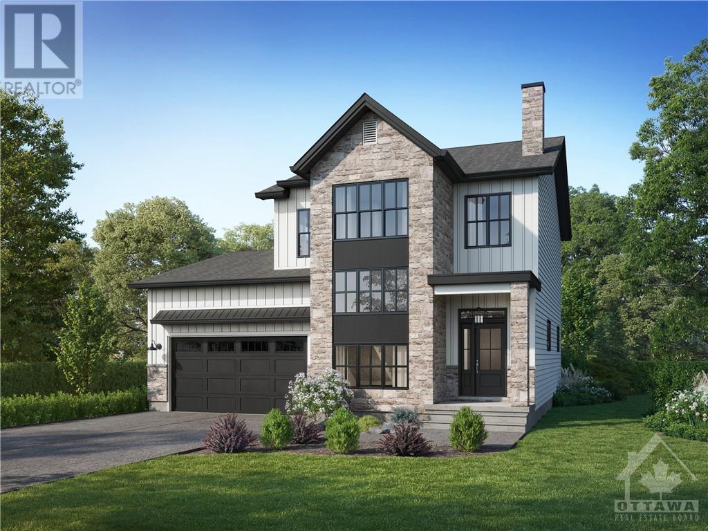
783 COMSTOCK CRESCENT
Brockville (810 - Brockville), Ontario K6V6C9
$549,900
ID# X9519838
| Bathroom Total | 2 |
| Bedrooms Total | 4 |
| Cooling Type | Central air conditioning |
| Heating Type | Forced air |
| Heating Fuel | Natural gas |
| Family room | Lower level | 5.1 m x 3.4 m |
| Bedroom | Lower level | 3.42 m x 3.35 m |
| Mud room | Lower level | 2.26 m x 1.54 m |
| Other | Lower level | 4.31 m x 3.25 m |
| Laundry room | Lower level | 3.88 m x 2.84 m |
| Bathroom | Lower level | 2.2 m x 1.57 m |
| Bathroom | Main level | 2.59 m x 1.52 m |
| Kitchen | Main level | 3.53 m x 3.35 m |
| Dining room | Main level | 3.35 m x 2.38 m |
| Living room | Main level | 4.26 m x 3.65 m |
| Primary Bedroom | Main level | 3.6 m x 3.04 m |
| Bedroom | Main level | 3.53 m x 2.61 m |
| Bedroom | Main level | 2.59 m x 2.48 m |
| Foyer | Main level | 1.9 m x 1.06 m |
YOU MIGHT ALSO LIKE THESE LISTINGS
Previous
Next
